| |
Institutional
Click Project Image to View Additional Images
|
|
| |
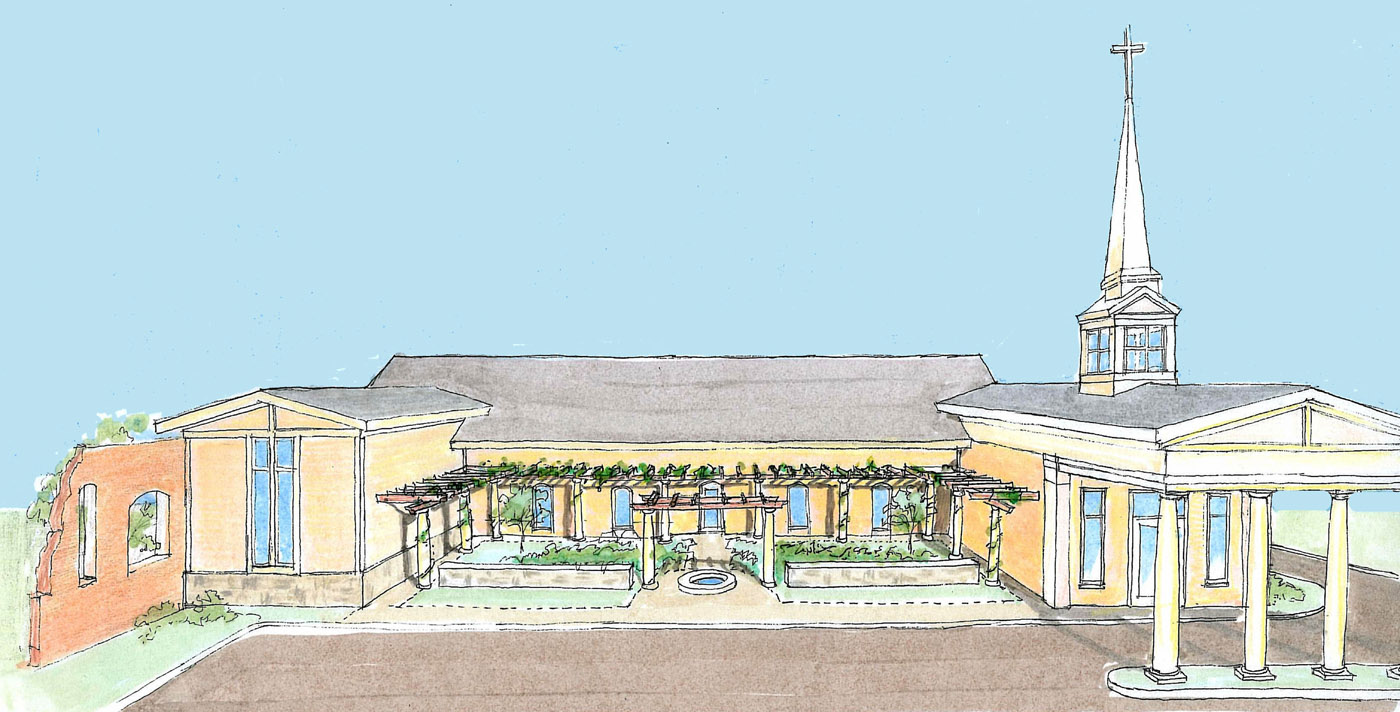 |
|
Holy Temple Pentecostal Church
Instead of a new building, the congregation has invested in the reconstruction of a turn of the century commercial building into a new 8000 SF sanctuary and support spaces. Rebuilding the structure includes new columns, beams and shoring and repair of two massive parallel masonry walls which extend to frame an exterior gathering court and shaded garden. Reuse of the structure is indicative of our commitment to sustainable design via recycling, energy conservation, and solid waste reduction. Phase one has been completed; phase two is in fund raising. Fremont, NC
|
|
| |
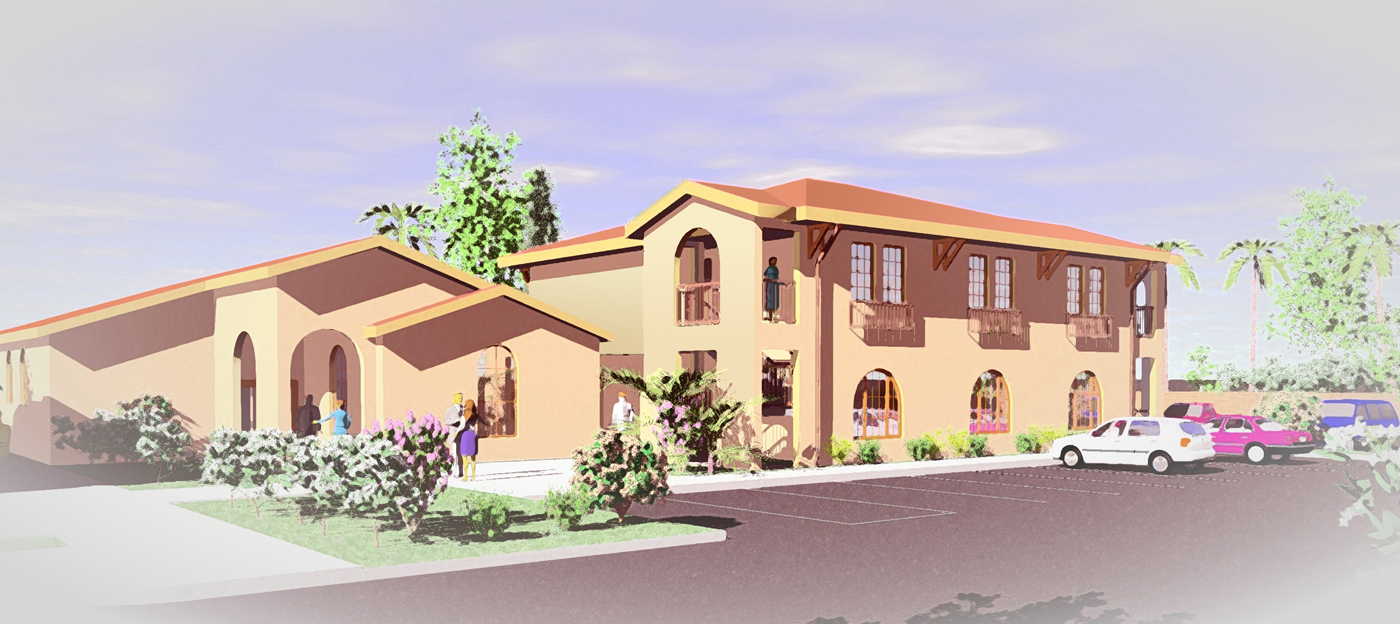 |
|
Downey Church Classroom Building Addition
A 3000 SF classroom and music room addition intended to provide a secure, off the street environment for the children and youth of the Downey congregation. The Mission Style architecture and site design acknowledges the character of Los Angeles religious traditions. Downey, CA
|
|
| |
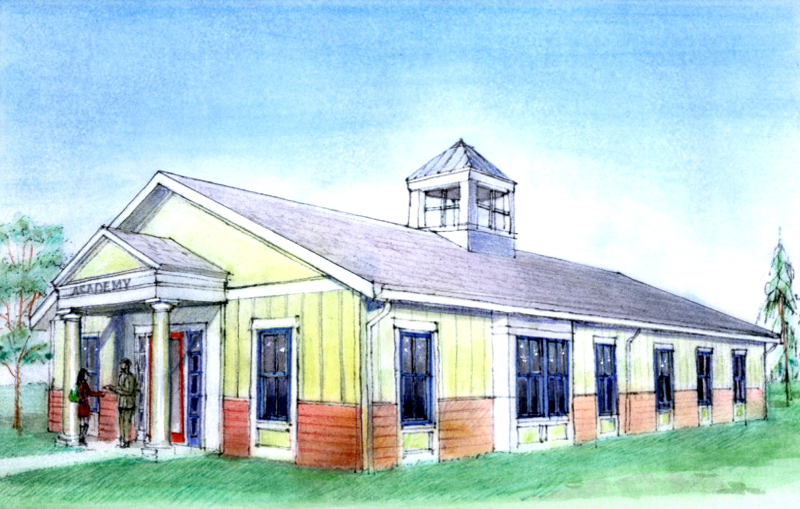 |
|
Wayne County Christian Academy
This new freestanding building will be used to offer after school Christian education to middle school students. The initial design is intended for construction in Fremont and may serve as a prototype for use in other North Carolina communities. The simple forms allow for rapid construction and are based on the imagery of nineteenth century one room school houses found throughout the state. Fremont, NC
|
|
| |
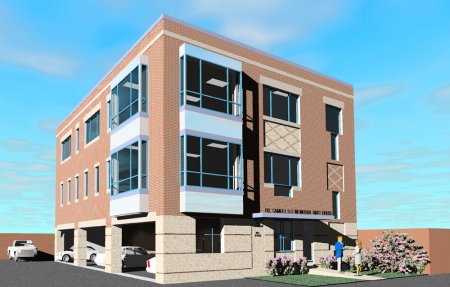 |
|
West Loop Church Student Center
Located just steps from the University of Illinois Chicago campus, this facility was carefully inserted into the urban fabric of the neighborhood of Greektown just west of the downtown Loop. The building was constructed to support concurrent daily activities of campus ministry: fellowship meetings, group Bible study, and weekly praise and worship through the inclusion of large and small meeting rooms, lounge, kitchen, library and individual study rooms. Chicago, IL
|
|
|
| |
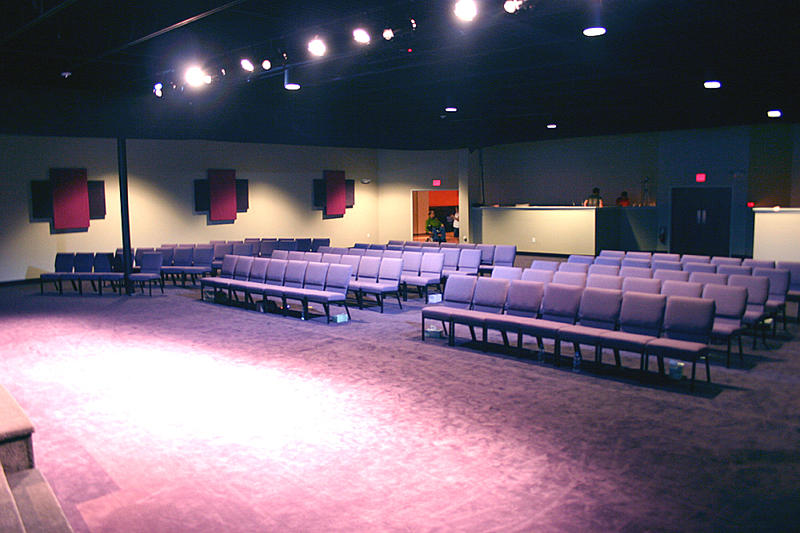 |
|
Faith Zone Worship Center
In order to accommodate their growing congregation, the interior transformation of an existing 26,000 SF warehouse space into a new religious facility with a state of the art sanctuary to hold 400 worshipers. The project also included administrative offices, meeting rooms, classrooms, nursery, book-store, café, and specialty theatrical sound and lighting installations. Garner, NC
|
|
|
| |
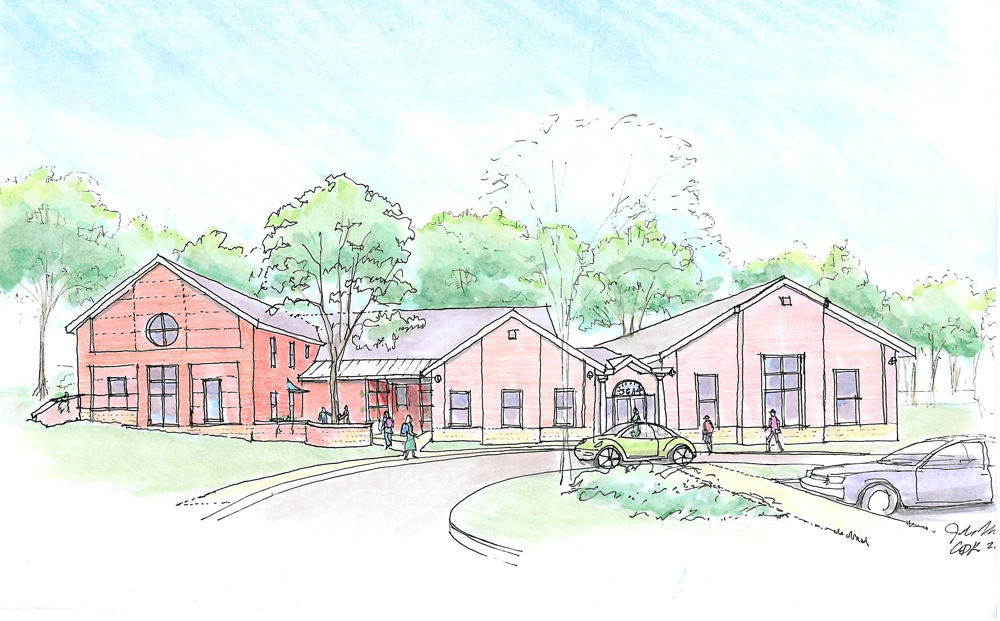 |
|
College Park Campus Ministry Master Plan
A master plan was developed for this young ministry as part of long term mission strategy. The ultimate build out of the 14,000 SF facility includes a large multipurpose room, offices, six classrooms, ministry training facilities and a dormitory. Together the existing building and addition define a courtyard which includes a large existing oak tree and new prayer garden. College Park, MD
|
|
| |
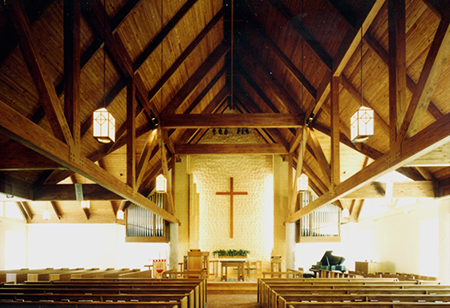 |
|
Church of the Holy Family
The existing 1950's era church was expanded by the construction of a 300 seat sanctuary located over a new lower level serving as a licensed day care facility. The addition's steeply pitched roofs and white washed brick walls designed to match the existing arts and crafts style church and classroom buildings, which were renovated to integrate the campus into a coherent whole. Large window openings bring abundant natural light to illuminate the variegated surfaces and natural textures of the sanctuary interior. While employed with McClure Hopkins Architects Chapel Hill, NC
|
|
|
| |
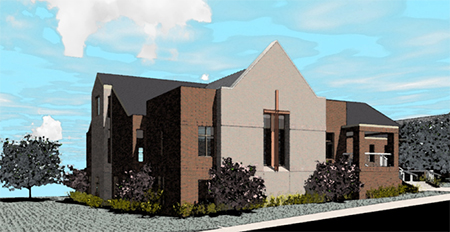 |
|
Geneis United Methodist Church
The existing 1950's era church was expanded by the construction of a 300 seat sanctuary located over a new lower level serving as a licensed day care facility. The addition's steeply pitched roofs and white washed brick walls designed to match the existing arts and crafts style church and classroom buildings, which were renovated to integrate the campus into a coherent whole. Large window openings bring abundant natural light to illuminate the variegated surfaces and natural textures of the sanctuary interior. While employed with McClure Hopkins Architects. Cary, NC
|
|
|
| |
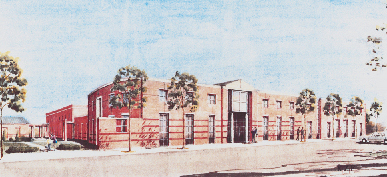 |
|
Anderson Hills
Anderson Township and Anderson Hills United Methodist Church, Cincinnati, Ohio: programming and preliminary design of a new community center containing a township hall and administrative offices, and the development of a building program and master plan for expansion of the existing adjacent church campus. While employed with KZF Inc. Cincinnati, OH
|
|
|
| |
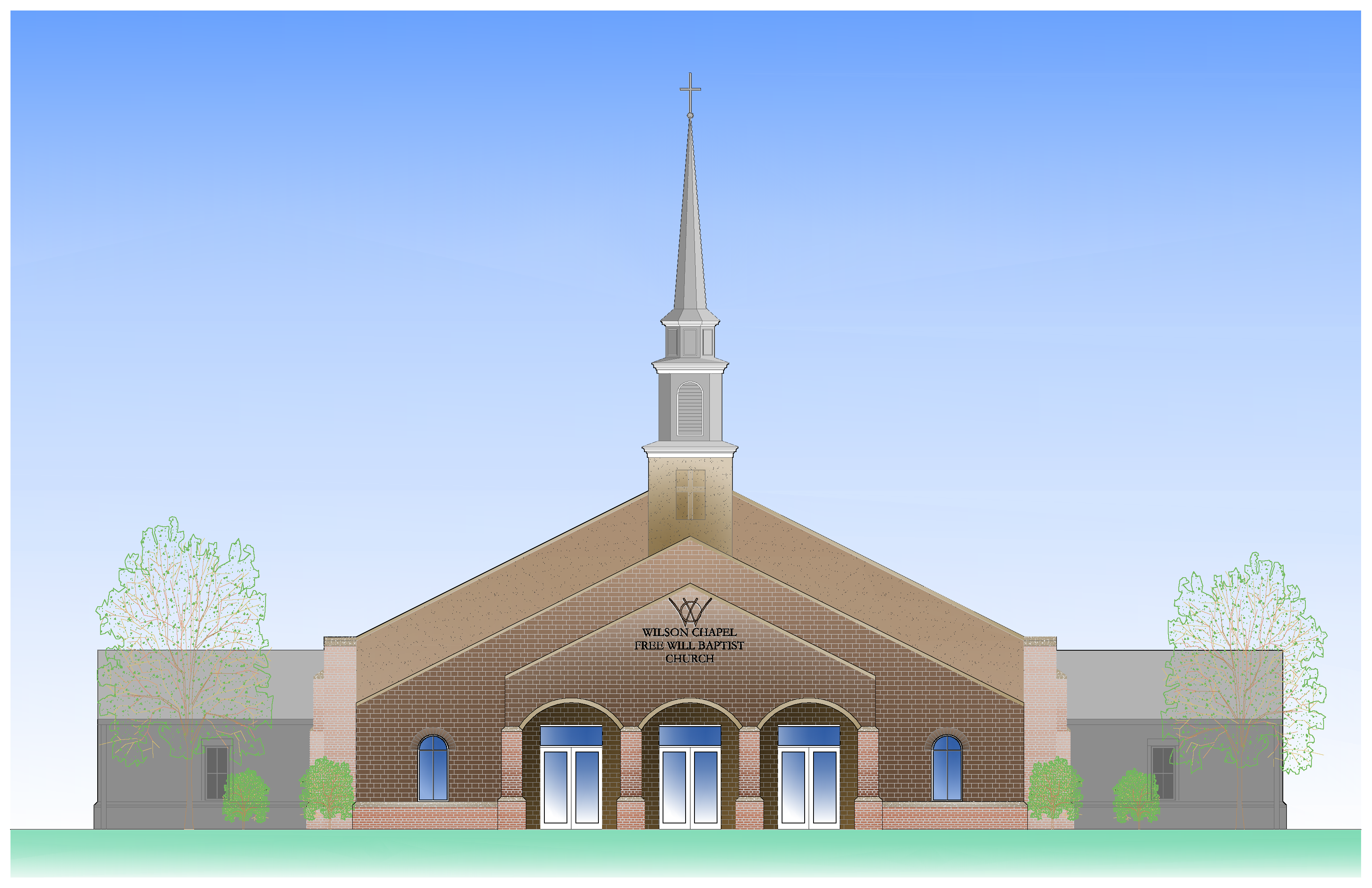 |
|
Wilson Chapel Free Will Baptist Church New Sanctuary
A new 16,000 SF freestanding sanctuary to hold 800 worshippers with adjoining administrative offices and a classroom building. The facility will be located adjacent to historic Downtown Wilson and combines contemporary construction and materials with exterior traditional masonry detailing relating to nearby historic structures. Wilson, NC with Illya Alexieff
|
|