| |
Commercial
Click Project Image to View Additional Images
|
|
| |
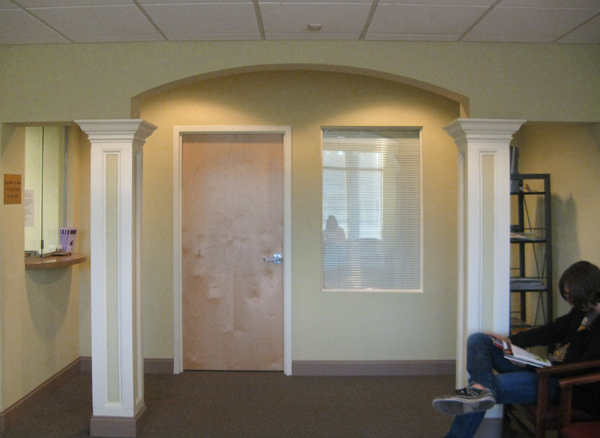 |
|
Cary Behavioral Health
A 2500 SF medical office suite including conference, lobby, offices, conference area and consultation rooms, located in a new highly visible mixed use office development. Warm colors and architectural elements were employed to add a sense of scale and warmth in order to create a more comfortable, home-like environment. Cary, NC
|
|
|
| |
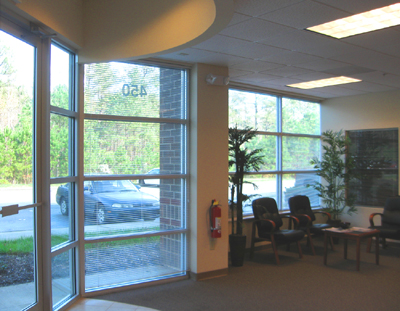 |
|
Battery USA
A 6000 SF flex space build out for this nationwide supplier of critical system back up power supplies, including office/sales/support space and a high bay parts warehouse. Morrisville, NC
|
|
| |
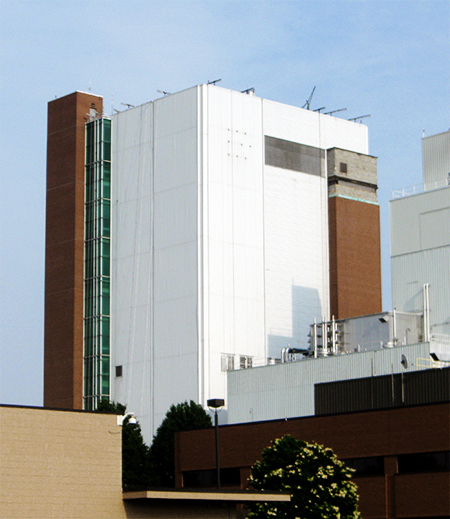 |
|
Abbot Laboratories
This $40 million food processing facility was a fast track project constructed for the Ross Laboratories Consumer Products division. Because of the tight site and intricate manufacturing process, the building took the configuration of an industrial "high-rise" structure of almost 200 feet in height while maintaining a relatively small footprint. The exterior of the structure was designed to be compatible with older adjacent buildings consisting of white metal siding with brick base. In contrast the new building is composed of bundled shafts clad in horizontal or vertical siding separated by smooth panel reveals, joined with a brick elevator shaft. The vertical slot window contains both tinted and frosted glass and two types of mullions. Fully illuminated at night, it marks the fork lift aisle on each floor and serves as a beacon for the manufacturing complex. While employed at Jacobs Engineering. American Cyanamid, Sturgis, MI
|
|
|
| |
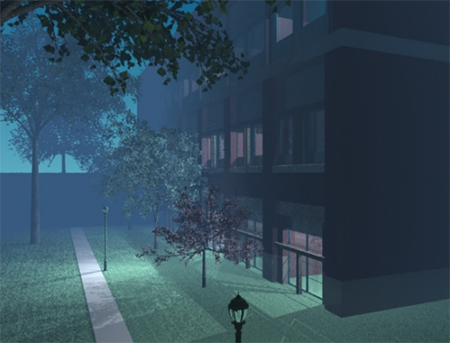 |
|
Eli Lilly and Company
This $125 million biotechnology laboratory and pilot plant was constructed for research and clinical trial production of new pharmaceutical products. This building was sited along a closed major street that was replaced by a landscaped green space created to serve as a pedestrian thoroughfare for this research and manufacturing campus. The high containment lab was broken down in modules to reduce the massing of the building. The three story lab wing was articulated through masonry and precast elements to break down the scale of the twenty foot floor to floor heights to a more human scale. While employed at Jacobs Engineering. Indianapolis, IN
|
|
|
| |
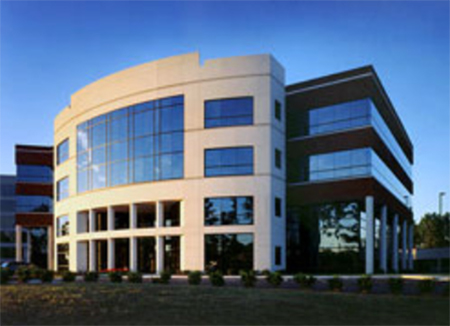 |
|
Somerset Place Office Center
A new 4 story, 60,000 SF Class A office building facing a major thoroughfare in North Raleigh, including the curved precast concrete facade The colllaged design is in response to the highly visible site and unifies the legacy development of adjacent office buildings This final phase of the project included a two-story, 176 car parking deck. The structure was the recipient of a Sir Walter Award for appearance from the City of Raleigh, NC. While employed at Cline Davis Architects PA. Raleigh, NC
|
|
|
| |
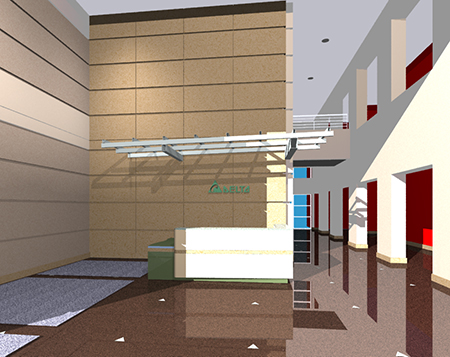 |
|
Delta Products Corporation
Project Team Member for this two-phased project, located in Research Triangle Park. Phase I consists of a brick and metal panel building with 39,000 SF of Office/Laboratory and a 10,000 SF of Warehouse. While employed at Cline Davis Architects PA. Research Triangle Park, NC
|
|
|
| |
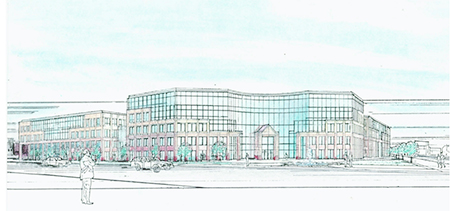 |
|
Central Parke
Belvedere Corporation, Project Designer for this $100 million re- development of former General Motors assembly plant in Central Parke, Ohio for industrial and office use, including a first phase 100,000 square foot office retail building. Through creation of new retail, office and public open space the project plays a crucial role in the revitalization of Central Parke's business district. While employed at PDT, Architects and Planners. Cincinnati, Ohio
|
|
|
| |
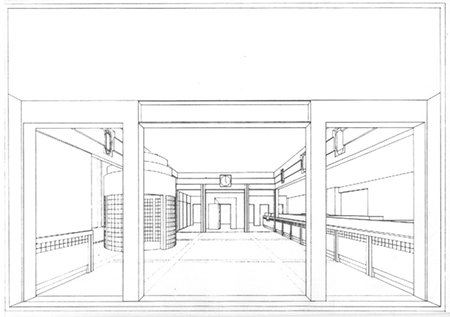 |
|
PNC Bank
Three branch banks were acquired through merger and needed to be totally refurbished...the interiors were redesigned for conformance to corporate operations standards and appearance. While employed at KZF, Inc. Cincinnati, Ohio
|
|
|
| |
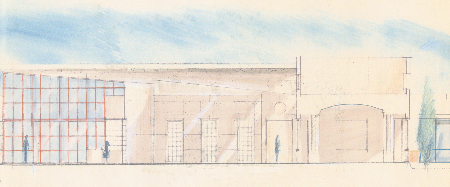 |
|
Baker Concrete
Corporate headquarters for a national in-place concrete contractor. A vaulted entry lobby serves to display the firm¡¯s quality workmanship and aesthetic potential of cast in place concrete through its use as a finish material and thin shell roof. While employed at KZF, Inc. Monroe, OH
|
|
|
| |
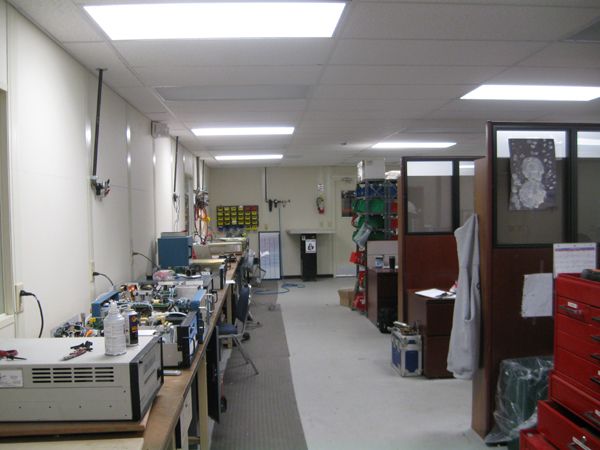 |
|
Cherokee Instruments
A new 2000 SF clean room inside an existing high bay warehouse, including lab bench and workstations for testing, analysis and calibration of air sampling equipment for a leading provider and integrator of Continuous Emissions Monitoring (CEM) systems. Fuquay Varina, NC
|
|
|